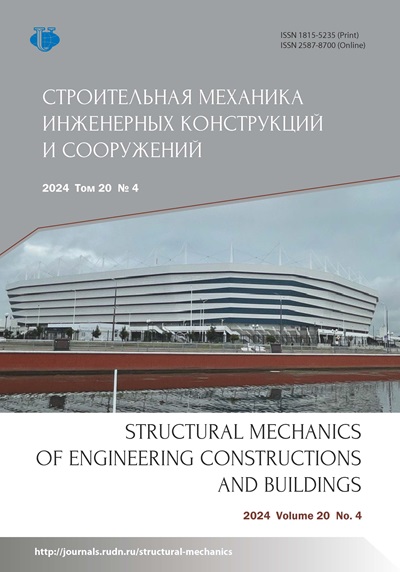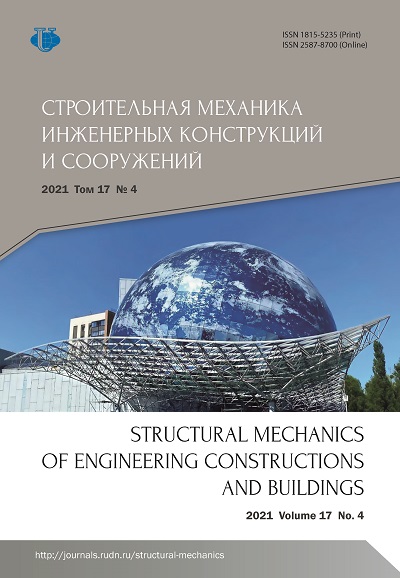Исследование сверхпрочности и пластичности железобетонного здания с различным заполнением с помощью нелинейного анализа
- Авторы: Чаулагейн Х.1, Гири Р.1
-
Учреждения:
- Университет Покхары
- Выпуск: Том 17, № 4 (2021)
- Страницы: 366-378
- Раздел: Аналитические и численные методы расчета конструкций
- URL: https://journals.rudn.ru/structural-mechanics/article/view/29952
- DOI: https://doi.org/10.22363/1815-5235-2021-17-4-366-378
Цитировать
Полный текст
Аннотация
Конструкция здания с заполняющей стеной продемонстрировала более высокую общую жесткость наряду с ненадежным поведением во время землетрясения 2015 года в Горкхе. Это значительно увеличило скорость обрушения конструкций во время землетрясений. Реакция зданий с различным заполнением во время сейсмических волнений не полностью учитывается действующими сейсмическими нормами в регионе, а наличие заполнителей для железобетонного строительства различается от региона к региону. В большинстве случаев обожженный глиняный кирпич, бетонные блоки и каменные блоки используются в качестве заполнителей при строительстве зданий. В этом контексте исследуется важность выбора правильного заполняющего материала для улучшения сейсмических характеристик во время землетрясений. Рассматривается здание, построенное в столичном городе Покхара. Структурная модель составляется с учетом и без учета заполнения. Полнотелый, пустотелый бетонные блоки и кладка из глиняного кирпича при анализе принимаются в качестве заполнителя. Поведение конструкций во время землетрясений изучается с помощью нелинейного статического толчка. Результат показывает, что заполнители INHB демонстрируют лучшие структурные характеристики по сравнению с другими типами заполнителей.
Об авторах
Хемчандра Чаулагейн
Университет Покхары
Автор, ответственный за переписку.
Email: hchaulagain@gmail.com
ORCID iD: 0000-0002-9483-5652
доцент Инженерной школы
Федеративная Демократическая Республика Непал, Каски, Лекхнат, Pokhara Metropolitan City-30Рам Гири
Университет Покхары
Email: er.ramgiri@gmail.com
ORCID iD: 0000-0002-0574-6181
студент, Инженерная школа
Федеративная Демократическая Республика Непал, Каски, Лекхнат, Pokhara Metropolitan City-30Список литературы
- Chaulagain H., Rodrigues H., Silva V. Seismic risk assessment and hazard mapping in Nepal. Natural Hazards. 2015;78:583-602. http://dx.doi.org/10.1007/s11069-015-1734-6
- Upreti B.N. Causes, consequences and future earthquake disaster in Nepal-insights from the 2015 Gorkha earthquake. Department of Geology, School of Mines, University of Zambia; 2015.
- Chaulagain H., Rodrigues H., Jara J., Spacone E., Varum H. Seismic response of current RC buildings in Nepal: a comparative analysis of different design/construction. Engineering Structures. 2013;49:284-294. https://doi.org/10.1016/j.engstruct.2012.10.036
- Chen H., Xie Q., Li Z., Xue W., Liu K., et al. Seismic damage to structures in the 2015 Nepal earthquake sequences. Journal of Earthquake Engineering. 2016;21(4):1-28. http://dx.doi.org/10.1080/13632469.2016.1185055
- Barros M., Cavaco E.S., Neves L.A.C., Julio E.N. Effect of non-structural masonry brick infill walls on the robustness of a RC framed building severely damaged due to a landslide. Engineering Structures. 2019;180:274-283. http://dx.doi.org/10.1016/j.engstruct.2018.11.027
- Kahn L.F., Hanson R.D. Infilled walls for earthquake strengthening. Journal of the Structural Division. 1979; 105(ST2):283-296.
- Rodrigues H., Furtado A., Pouca N.V., Varum H., Barbosa A.R., et al. Seismic assessment of a school building in Nepal and analysis of retrofitting solutions. International Journal of Civil Engineering. 2018;16(S1):1573-1589. http://dx.doi.org/10.1007/s40999-018-0297-9
- Crisafulli F., Carr A. Proposed macro-model for the analysis of infilled frame structure. Bulletin of the New Zealand Society for Earthquake Engineering. 2007;40(2):69-77. http://dx.doi.org/10.5459/bnzsee.40.2.69-77
- Sugano S. State-of-the-art in techniques for rehabilitation of buildings. Proceedings of the 11th World Conference on Earthquake Engineering. Mexico: Pergamon, Elsevier Science Ltd.; 1996.
- NPC. Nepal Earthquake 2015 Post Disaster Needs Assessment (vol. A). Government of Nepal, Nepal Planning Commission, Kathmandu; 2015.
- IS 2185. Concrete masonry specifications. Part 1. Solid and hollow concrete blocks. New Delhi: Bureau of Indian Standards; 2005.
- NRA. Hollow concrete blocks manual for load bearing structures for houses that have been under the housing reconstruction programme. Kathmandu: Government of Nepal National Reconstruction Authority; 2019.
- IS 1077. Common burnt clay building bricks - specification. New Delhi: Bureau of Indian Standards; 1992.
- NBC 109. Masonry unreinforced. Kathmandu: Government of Nepal Ministry of Physical Planning and Works, Department of Urban Development and Building Construction; 1994.
- Elnashai A.S. Advanced inelastic static (pushover) analysis for earthquake applications. Structural Engineering and Mechanics. 2001;12(1):51-69. http://dx.doi.org/10.12989/SEM.2001.12.1.051
- Kalkan E., Kunnath S.K. Assessment of current nonlinear static procedures for seismic evaluation of buildings. Engineering Structures. 2007;29(3):305-316. http://dx.doi.org/10.1016/j.engstruct.2006.04.012
- ATC-40. Seismic evaluation and retrofit of concrete buildings. Applied Technical Council, California Seismic Safety Commission, Report No. SSC 96-01. Redwood City; 1996.
- FEMA 356. Pre-standard and commentary for the seismic rehabilitation of buildings. Washington, DC: Federal Emergency Management Agency; 2000
- Li J.H., Su R.K.L., Chandler A.M. Assessment of low-rise building with transfer beam under seismic forces. Engineering Structures. 2003;25(12):1537-1549. http://dx.doi.org/10.1016/S0141-0296(03)00121-4
- Mwafy A.M., Elnashai A.S. Static pushover versus dynamic collapse analysis of RC buildings. Eng. Struct. 2001;23(5):407-424. http://dx.doi.org/10.1016/S0141-0296(00)00068-7
- SeismoStruct. A computer program for static and dynamic nonlinear analysis of framed structure. Available from: http//www.seismosoft. com (accessed: 25.02.2021).
- Mander J.B., Priestley M.J.N., Park R. Theoretical stress-strain model for confined concrete. J. Struct. Eng. 1998;114(8):1804-1826. http://dx.doi.org/10.1061/(ASCE)0733-9445(1988)114:8(1804)
- Martinez-Rueda J.E. Energy dissipation devices for seismic upgrading of RC structures. PhD Thesis. London: Imperial College, University of London; 1997.
- Elnashai A.S., Elghazouli A.Y. Performance of composite steel/concrete members under earthquake loading. Part 1. Analytical model. Earthquake Eng. Struct. Dynam. 1993;22:315-345.
- Menegotto M., Pinto P.E. Method of analysis for cyclically loaded RC plane frames including changes in geometry and non-elastic behaviour of elements under combined normal force and bending. In: Symposium on the Resistance and Ultimate Deformability of Structures Acted on by Well-Defined Repeated Loads. Zurich: International Association for Bridge and Structural Engineering; 1973. p. 15-22.
- Filippou F.C., Popov E.P., Bertero V.V. Effects of bond deterioration on hysteretic behaviour of reinforced concrete joints. Report EERC 83-19. Berkeley: Earthquake Engineering Research Center, University of California; 1983.
- Crisafulli F.J. Seismic behavior of reinforced concrete structures with masonry infills. PhD Thesis. New Zealand: University of Canterbury; 1997.
- Smyrou E., Blandon C., Antoniou S., Pinho R., Crisafulli F. Implementation and verification of a masonry panel model for nonlinear dynamic analysis of infilled RC frames. Bulletin of Earthquake Engineering. 2011;9(6):1519-1534. https://doi.org/10.1007/s10518-011-9262-6
- Pinho R., Elnashai A.S. Dynamic collapse testing of a full-scale four storey RC frame. ISET Journal of Earthquake Engineering, Special Issue on Experimental Techniques. 2000;37(4):143-164.
- Newmark N.M., Hall W.J. Earthquake spectra and design. Berkeley: Earthquake Engineering Research Institute; 1982.
- Uang C.M., Bertero V.V. Earthquake simulation tests and associated studies of a 0.3 scale model of a six-story concentrically braced steel structure. Report No. UCB/EERC-86/10. Berkeley: University of California; 1986.
- Elnashai A.S., Mwafy A.M. Overstrength and force reduction factor of multi story reinforced concrete building. The Structural Design of Tall Structure Building. 2002;11(5):329-335.
- ATC 34. A critical review of current approaches to earthquake resistant design. Redwood City: Applied Technical Council; 1995.
- IS 1893. Indian standard criteria for earthquake resistant design of structures (part 1). New Delhi: Bureau of Indian Standards; 2002.
- Eurocode 8. Design of structures for earthquake resistance. Part 1. General rules, seismic actions and rules for buildings. Brussels: CEN; 2004.
















